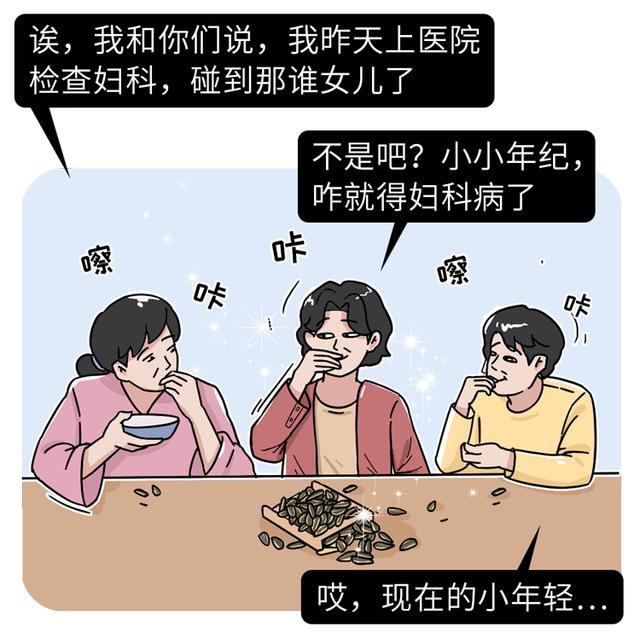[怀柔科学城]8家国际顶尖团队倾力设计怀柔科学城城市客厅 这才是真正的视觉冲击!( 三 )
● Plan layout is efficient, the platform corridor provides the use scene of rain and wind, and the cloud shape is elegant and warm, which softens the habitual atmosphere of the park.
● Outside of the fa ade is solid and inside is more transparent, taking care of the image of the city interface, while maintaining the internal sense of transparency.
文章插图
C地块
C地块是融入自然的第四代住宅 。
● 整体为装配式建筑 , 统一模数下提供5种灵活户型 , 施工高效 。
● 天际线连绵起伏 , 呼应远景的怀柔群山 , 临河而立 , 形象不同于传统住宅 。
● 以入户绿化平台为例 , 充分运用绿色建筑措施 , 融入怀柔自然大环境 , 成为低能耗、高技术、使用舒适的新一代住宅 。
Plot C is the fourth generation residential integrated into nature.
● In general, the design is the assembled building, with 5 flexible apartment layout and efficient construction.
● The skyline is continuous and dancing, which talks to the Huairou mountains in the future, standing by the river, and its image is different from that of traditional houses.
● Take the greening platform for entering the house as an example, make full use of green building measures, integrate into the natural environment of Huairou, and become a new generation of residential buildings with low energy consumption, high technology and comfortable use.
02
gmp International GmbH(德国gmp国际建筑设计有限公司)、华通设计顾问工程有限公司联合体
/ 设计团队来自德国、中国 /
文章插图
A地块
A地块 谷地公园
城市中的山谷公园 , 与怀柔群山环绕 , 流水穿行的地理特色密切呼应 。 人为艺术品与大自然之间的谨慎平衡和永恒对话 , 为怀柔科学城新赋予的名片 。
起伏的地势 , 可登高的屋顶 , 充分覆盖的植被 , 四季变化的景观 。 “大坡地” , “小峡谷” , 下沉剧院 , 慢跑步道 , 运动场地 , 健身设施 , 穿插散落在多元多层的空间中 。
推荐阅读
- 「老郭说军事」中科院院士,因支持一个数百亿项目备受争议,他是归国的科学家
- 「趣说科学」长46米!,找到外星人了?NASA公布的照片上疑似出现建筑物
- 疫情催促生命科学领域国际合作 无锡创新园复工已逾90%
- 鲁信创投■60余家创投机构代表参加新能源与先进制造专场路演活动中国科协科学技术传播中心
- 「白玉芹」为571名租户减租20万元!怀柔这个村举动太暖心
- 『伯仲谈』月球上存在近百吨的垃圾?这些垃圾是谁留下的?科学家给出了答案
- 【科学技术宅六六】低配用国产、中配混用、高配用三星!,华为P40系列屏幕差距较大
- 加拿大必读▲就因为经常纠正特朗普的说法,这个美国顶尖科学家要配保安了
- 『科学吐槽秀』直接竖起防空导弹,给美国一个下马威!伊朗面对来犯战机毫不手软
- 【盛锐数码视野慧萍】研发出价值上千亿的技术,美国悔不当初,又一美国科学家投奔中国









![[全线]北京段有望全线通水!2020年永定河下游生态补水全面启动](https://p0.ssl.qhimgs4.com/t01bfea30b110b08f5d.jpg)





