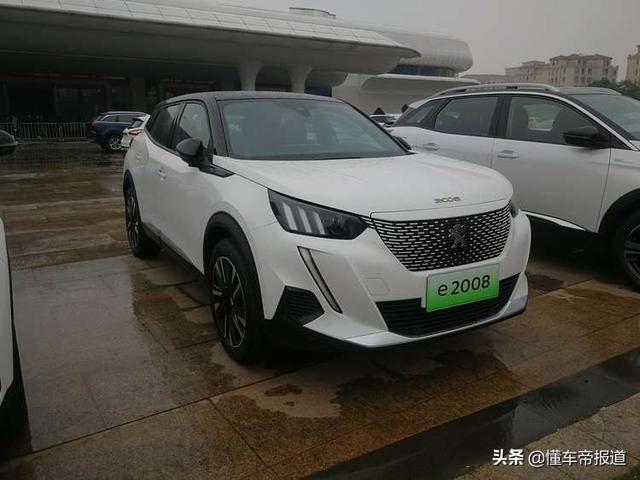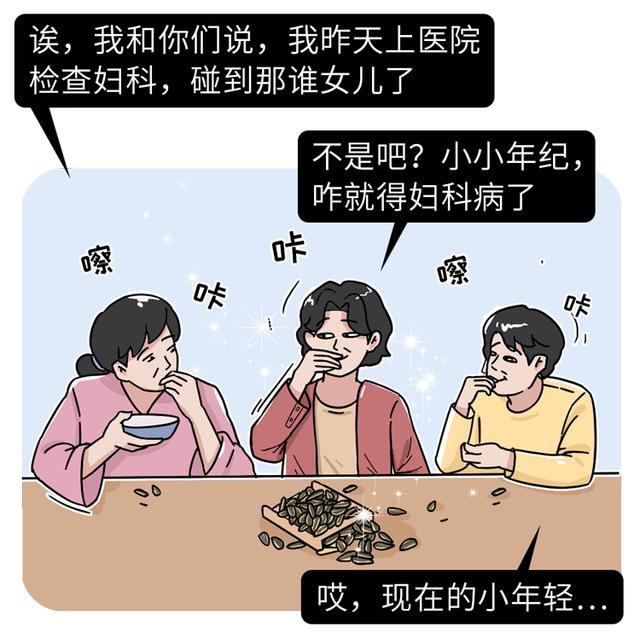[怀柔科学城]8家国际顶尖团队倾力设计怀柔科学城城市客厅 这才是真正的视觉冲击!( 二 )
文章插图
文章插图
文章插图
A地块
A地块城市客厅拥有自信、开放、科技、振奋的姿态 。
● 功能有机灵活分布 , 自然生态全方位融入 , 立体空间向城市开放 , 充分照顾不同使用人群 。
● 形式体现怀柔长城印象和飞天飘带韵味 , 与高能光源形式呼应 , 运用最新建筑科技 , 飞天塔和云屋顶充满数学美感 , 体现蓬勃精神和深厚中国文化 。
● 整体亲切开放 , 是面向未来的自信的世界水平的城市客厅 。
Plot A Urban living room has a confident, open, scientific and exciting attitude.
●The functions are organically and flexibly distributed, the natural ecology is integrated in an all-round way, the three-dimensional space is open to the city, and the different users are fully taken care of.
●The form reflects the impression of the Great Wall and the charm of Feitian painting. It echoes with the form of high-energy light source. With the latest construction technology, Feitian tower and cloud roof are full of mathematical beauty, reflecting the vigorous spirit and profound Chinese culture.
●As a whole, it is a confident world-class city living room facing the future.
文章插图
B地块
B地块策略高效合理 , 形式和谐灵动 。
● 细密路网整体规划下 , 景观谷纵穿地块 , 规整的建筑群分列两旁 。 办公和公寓位于平台与长廊上部 , 商业位于其下 。 内外、上下各自交通清晰 。
● 建筑平面高效 , 平台连廊提供风雨无阻的使用场景 , 云朵造型飘逸温暖 , 柔化惯常的园区气氛 。
● 造型外实内虚 , 照顾城市界面形象 , 同时保持内部通透感 。
Plot B strategy is efficient and reasonable, and the form is harmonious and flexible.
● Under the overall planning of the dense road network, the landscape Valley flows through the plot, and the regular buildings are arranged on both sides. Offices and apartments are located on the upper part of the platform and corridor, and commercial is located under it. The traffic inside and outside, up and down is clear.
推荐阅读
- 「老郭说军事」中科院院士,因支持一个数百亿项目备受争议,他是归国的科学家
- 「趣说科学」长46米!,找到外星人了?NASA公布的照片上疑似出现建筑物
- 疫情催促生命科学领域国际合作 无锡创新园复工已逾90%
- 鲁信创投■60余家创投机构代表参加新能源与先进制造专场路演活动中国科协科学技术传播中心
- 「白玉芹」为571名租户减租20万元!怀柔这个村举动太暖心
- 『伯仲谈』月球上存在近百吨的垃圾?这些垃圾是谁留下的?科学家给出了答案
- 【科学技术宅六六】低配用国产、中配混用、高配用三星!,华为P40系列屏幕差距较大
- 加拿大必读▲就因为经常纠正特朗普的说法,这个美国顶尖科学家要配保安了
- 『科学吐槽秀』直接竖起防空导弹,给美国一个下马威!伊朗面对来犯战机毫不手软
- 【盛锐数码视野慧萍】研发出价值上千亿的技术,美国悔不当初,又一美国科学家投奔中国









![[全线]北京段有望全线通水!2020年永定河下游生态补水全面启动](https://p0.ssl.qhimgs4.com/t01bfea30b110b08f5d.jpg)





